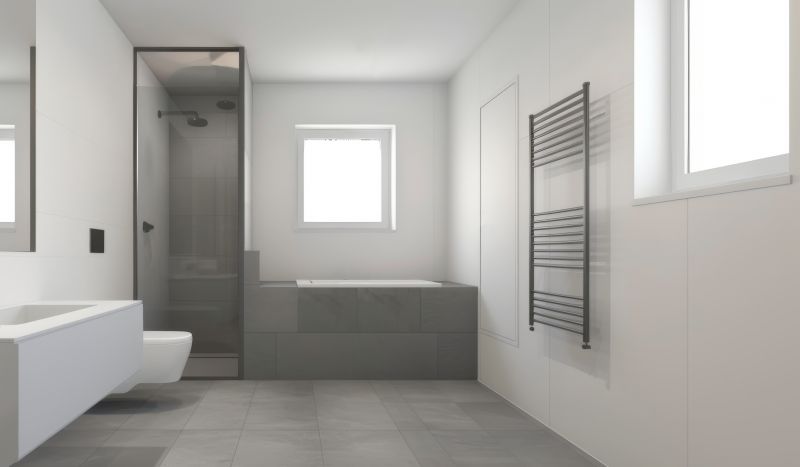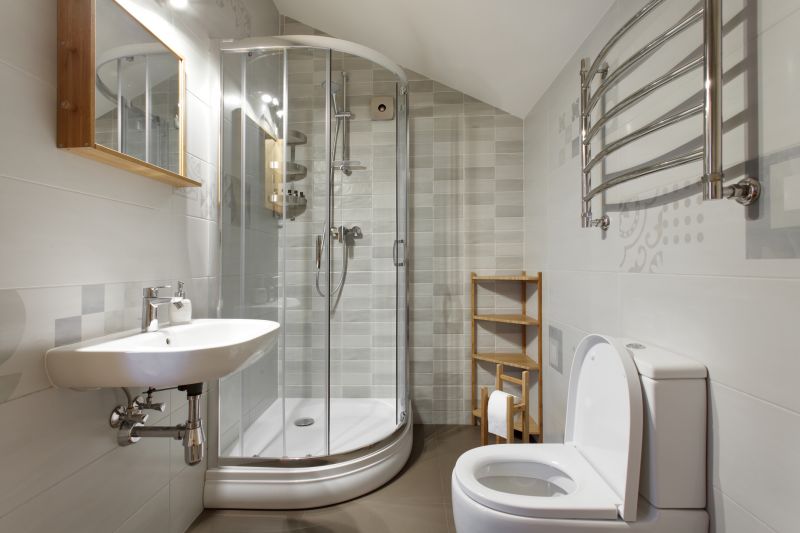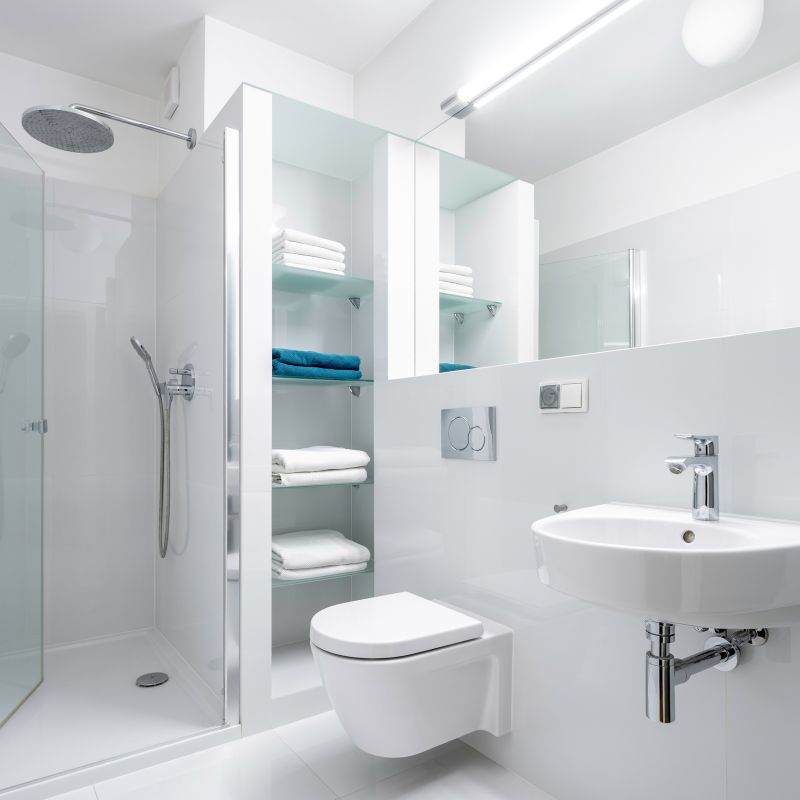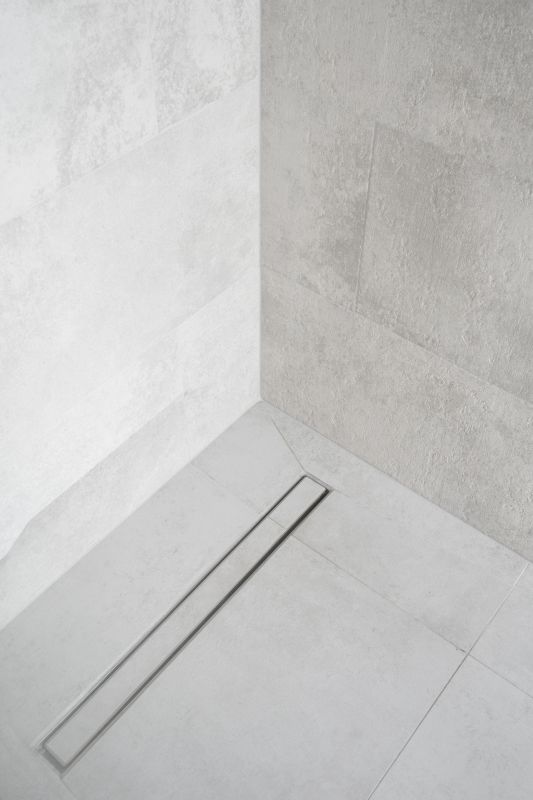Effective Shower Layouts for Tiny Bathrooms
Designing a small bathroom shower space requires careful consideration of layout, functionality, and style. Optimizing limited space involves selecting the right shower configuration to maximize usability without sacrificing aesthetic appeal. Innovative layouts can transform a compact area into a comfortable and visually appealing retreat, making the most of every square inch.
Corner showers utilize an often underused space, freeing up the main bathroom area. They are ideal for small bathrooms, offering efficient use of space while providing a modern look.
Walk-in showers with frameless glass enclosures create an open, airy feel. They are accessible and easy to clean, making them a popular choice for small bathrooms.

A compact shower with a glass enclosure in a corner maximizes space and light, creating a sleek, functional area.

A shower with a sliding door saves space and provides easy access, ideal for tight layouts.

A shower with built-in shelves and niches optimizes storage without cluttering the limited space.

A linear shower design with a narrow footprint fits seamlessly into tight corners, maintaining a clean look.
Choosing the right layout for a small bathroom shower involves balancing space efficiency with comfort. Corner showers are popular due to their ability to utilize otherwise unused areas, freeing up space for other fixtures or storage. Walk-in showers with frameless glass not only make the room appear larger but also simplify cleaning and maintenance. Sliding doors are another space-saving feature that can be incorporated into various designs, reducing the need for clearance space when opening the shower.
Materials and finishes play a significant role in small bathroom shower design. Light-colored tiles and reflective surfaces help create an illusion of more space, while textured tiles can add visual interest without overwhelming the area. Incorporating built-in shelves or niches within the shower enclosure maximizes storage without taking up additional room, keeping the space organized and clutter-free.
Lighting is crucial in small bathroom shower layouts. Well-placed lighting fixtures, such as recessed lights or LED strips, enhance visibility and make the space feel larger. Consider combining natural light with artificial lighting to create a bright and welcoming environment. Proper ventilation is also essential to prevent moisture buildup and maintain a fresh atmosphere.
| Layout Type | Advantages |
|---|---|
| Corner Shower | Maximizes corner space, modern look, efficient use of space |
| Walk-In Shower | Creates an open feel, easy to access, minimal framing |
| Linear Shower | Fits narrow spaces, sleek appearance, easy to install |
| Sliding Door Shower | Saves space, convenient access, reduces door swing area |
| Niche-Integrated Shower | Provides storage, maintains clean lines, customized design |
Incorporating these design principles can significantly enhance the functionality and aesthetics of small bathroom showers. Thoughtful layout choices combined with suitable materials, lighting, and storage solutions can transform a limited space into a practical and stylish area. Proper planning ensures that every element contributes to a cohesive and comfortable environment, making small bathroom showers both efficient and appealing.






